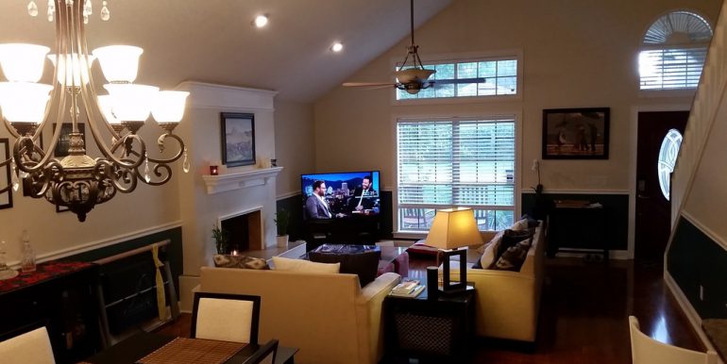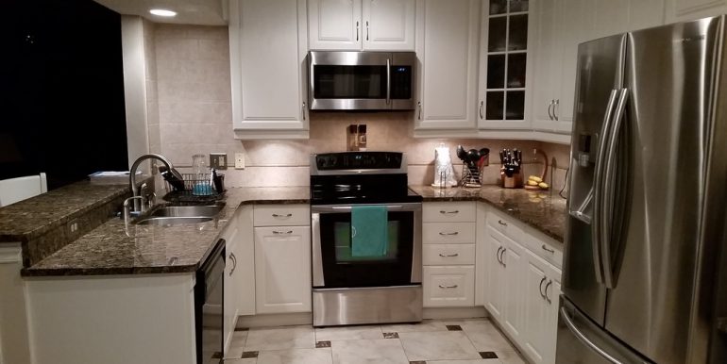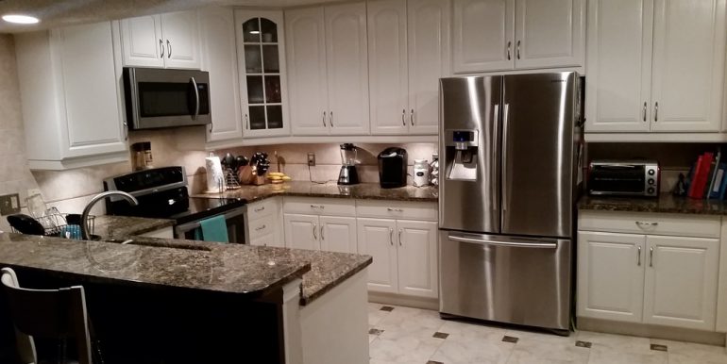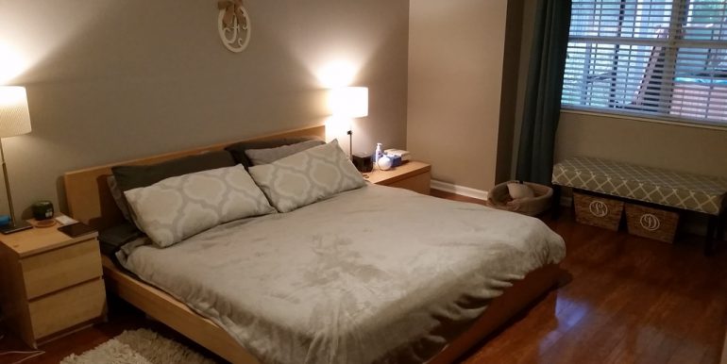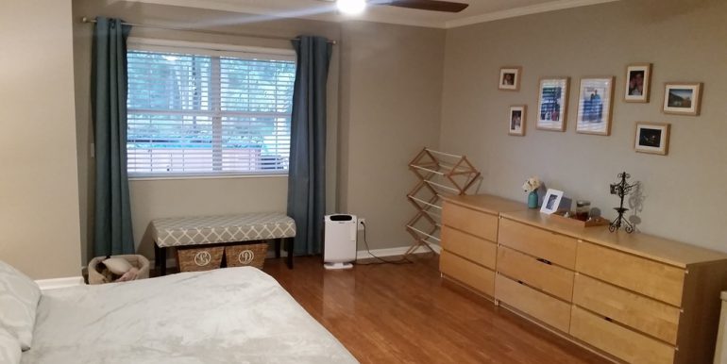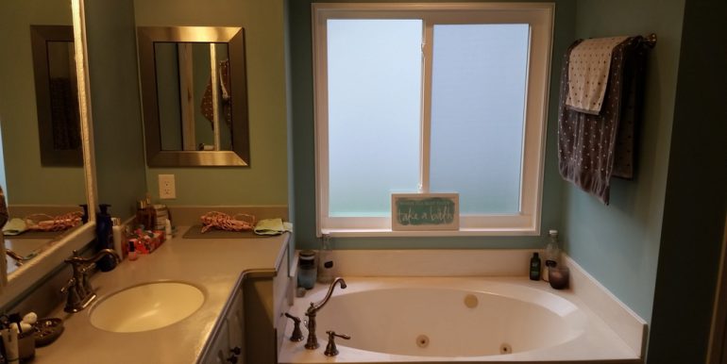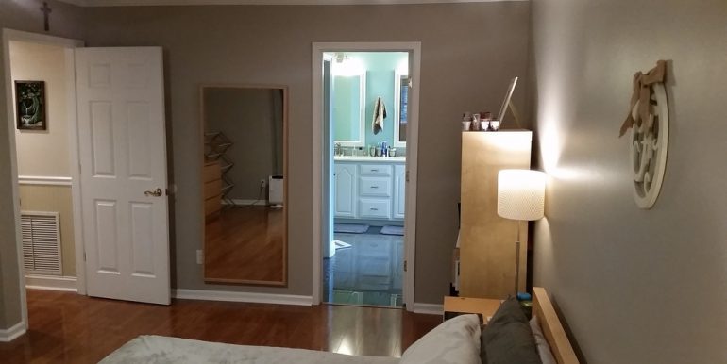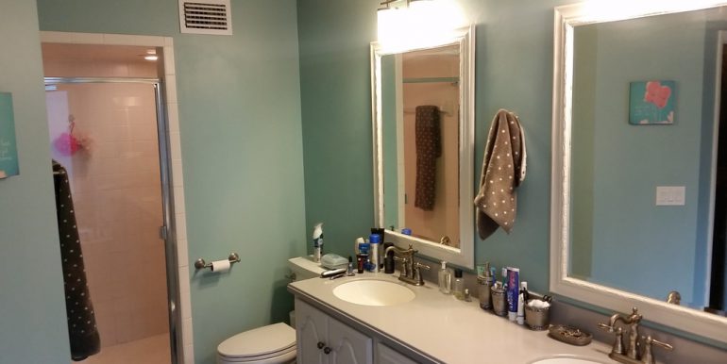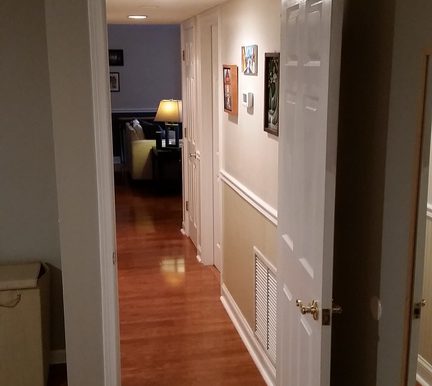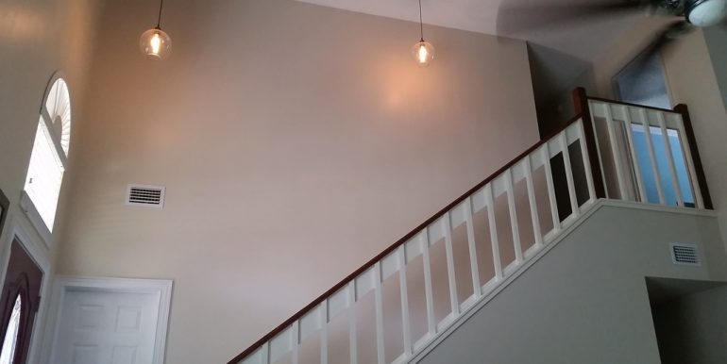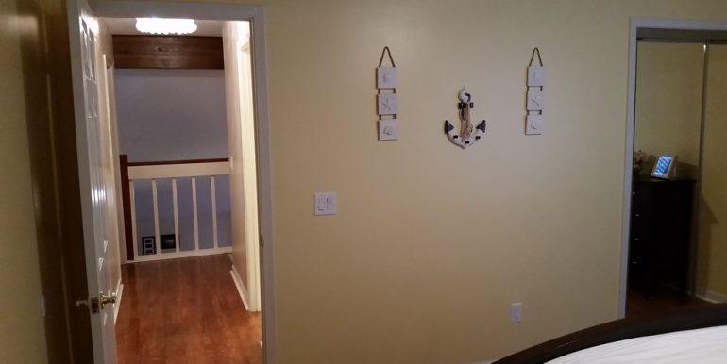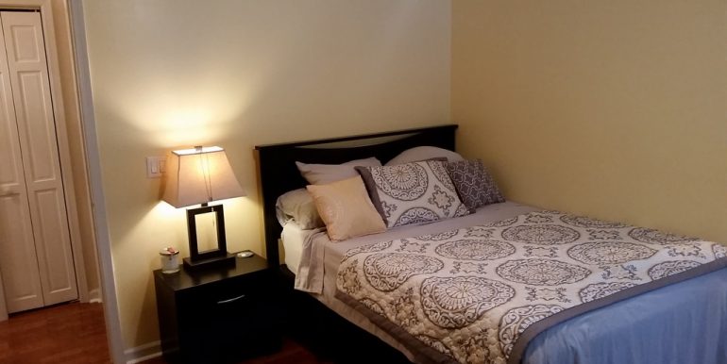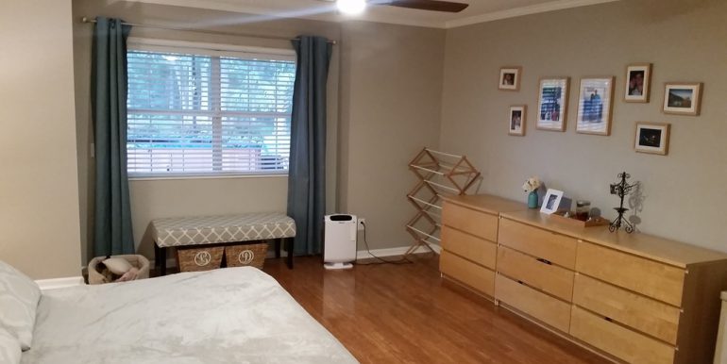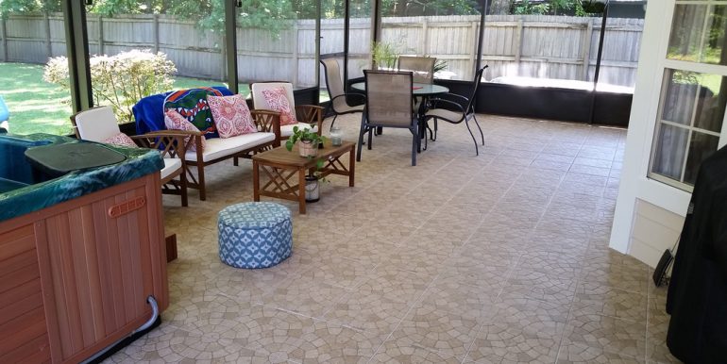No Longer Available - Single Family Home
Over the last 2 years we have fully updated this home – from inside and out. This smart home sits on almost 1/2 acre property and it includes 3 full rooms, office / loft, 2.5 bathrooms, 2 car garage, 650 sq ft screened in porch with a hot tub and a large backyard. It’s centrally located right off of Baymeadows between San Jose and Phillips Hwy, a few mins from I-95, JTB and I-295. It takes about 10 – 15 mins to get to Southside businesses / Town Center, about 20 mins to downtown and 20 – 25 mins to the beach. The house is located < 1 mile from a public boat dock on Goodby’s Creek that flows into St. Johns River.
As you come into this home, you’ll notice a fresh coat of paint on the outside, clean driveway and front door with a smart lock and ring (you can see and talk to people at the door and open / close front door from your smart phone). Garage floor has been updated with gray epoxy floor, carpets for 2 cars and painted.
The back of the house features an amazing entertaining space with 650 sq ft of screened in porch with brand new outside flooring, 2 remote controlled fans, space for a flat screen TV, your grill, a hot tub and patio furniture. Large yard backs to woods and fenced in yard is perfect to offer you and your kids complete privacy. Shed at the back of the property includes all the garden equipment needed to keep this beautiful yard in top shape. There’s even a fire pit and a hammock in the back.
Every single room inside of the house has been painted (including all trim), most lights, all electric switches, outlets and air registers have been replaced.
Kitchen includes stainless steel appliances, granite counter tops, fresh coat of paint including all new hardware and new faucet. From kitchen, you can see into the dining and living room to make sure that no one is excluded from the latest TV shows, convos & news!
Living room has a large fireplace and a perfect corner space for your big screen TV. Dining room is big enough for a table that can sit 6 or 8 guests. Hallway includes a storage area under the stairs, a guest bathroom and laundry room.
Hallway continues into a large master suite downstairs with a large bathroom and walk in closet.
The master bedroom downstairs has a new fan and a cut out for a table, bench, or seating area. The bathroom has been fully upgraded with new dark gray flooring, new fixtures, jet tub and walk in shower. Walk in closet and side linen closet also includes new laminate flooring; the whole space has a fresh coat of paint.
As you walk upstairs you’ll notice new laminate and wood staircase, modern hanging lights, new shell and crystal lamp in the upstairs hallway and new laminate flooring all the way through in all the rooms and bathroom. There are 2 full bedrooms, 1 room without a closet (office / open loft) and a full bathroom. The larger bedroom facing the front of the house includes 2 walk in closets, new light with a fan, new paint. The other bedroom facing the back of the property also features a walk in closet with new light w/ a fan and new paint. Upstairs bathroom has been remodeled with a mosaic backsplash that borders a new framed mirror, new floor tiles, new paint and new lights. There’s a closet inside the bathroom and another smaller closet in the hallway.
The Bolles School, Jewish Comm. Center and San Jose Country Club 5 mins. away. Great location, you will not be disappointed. No association or CDD fees.
